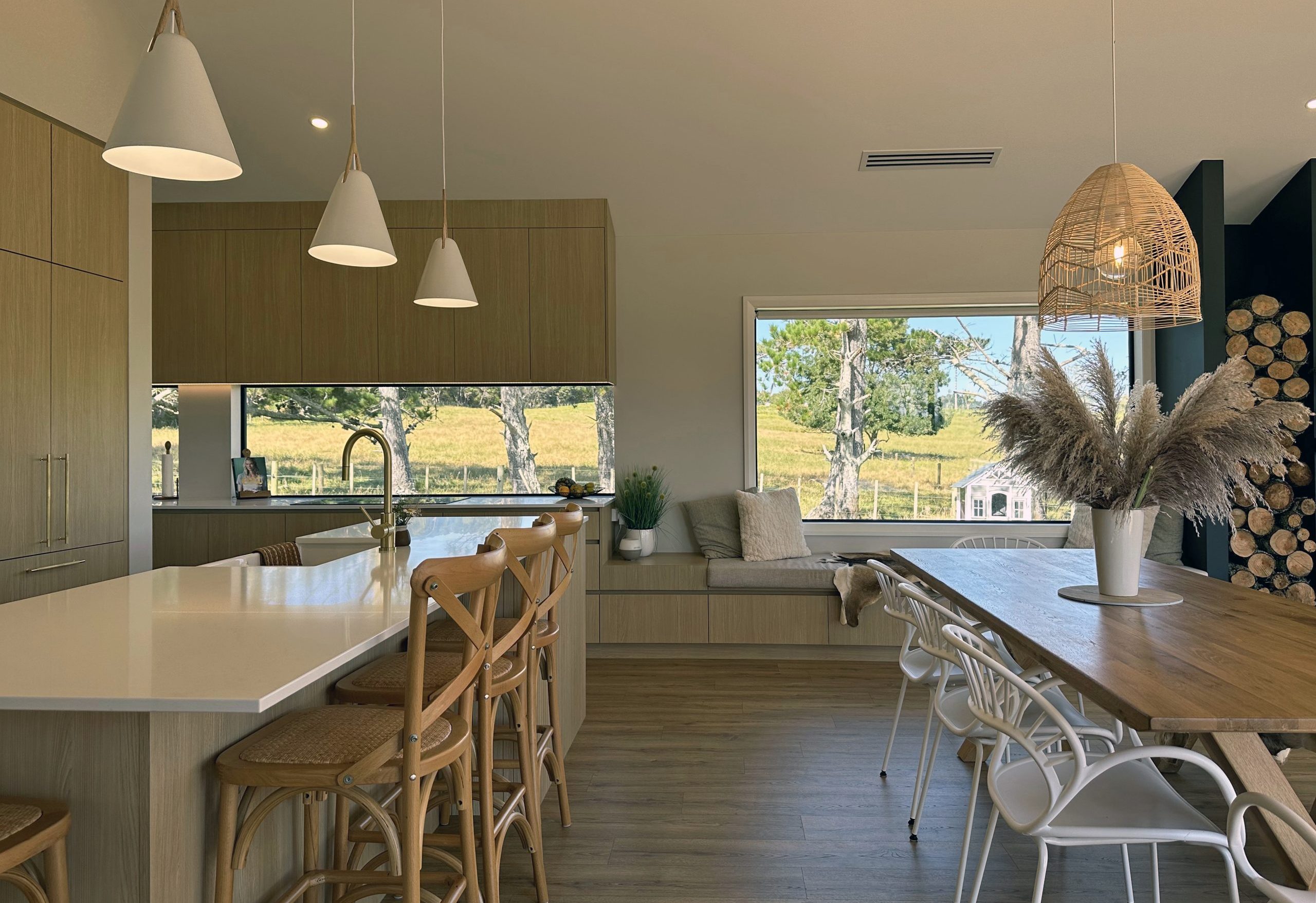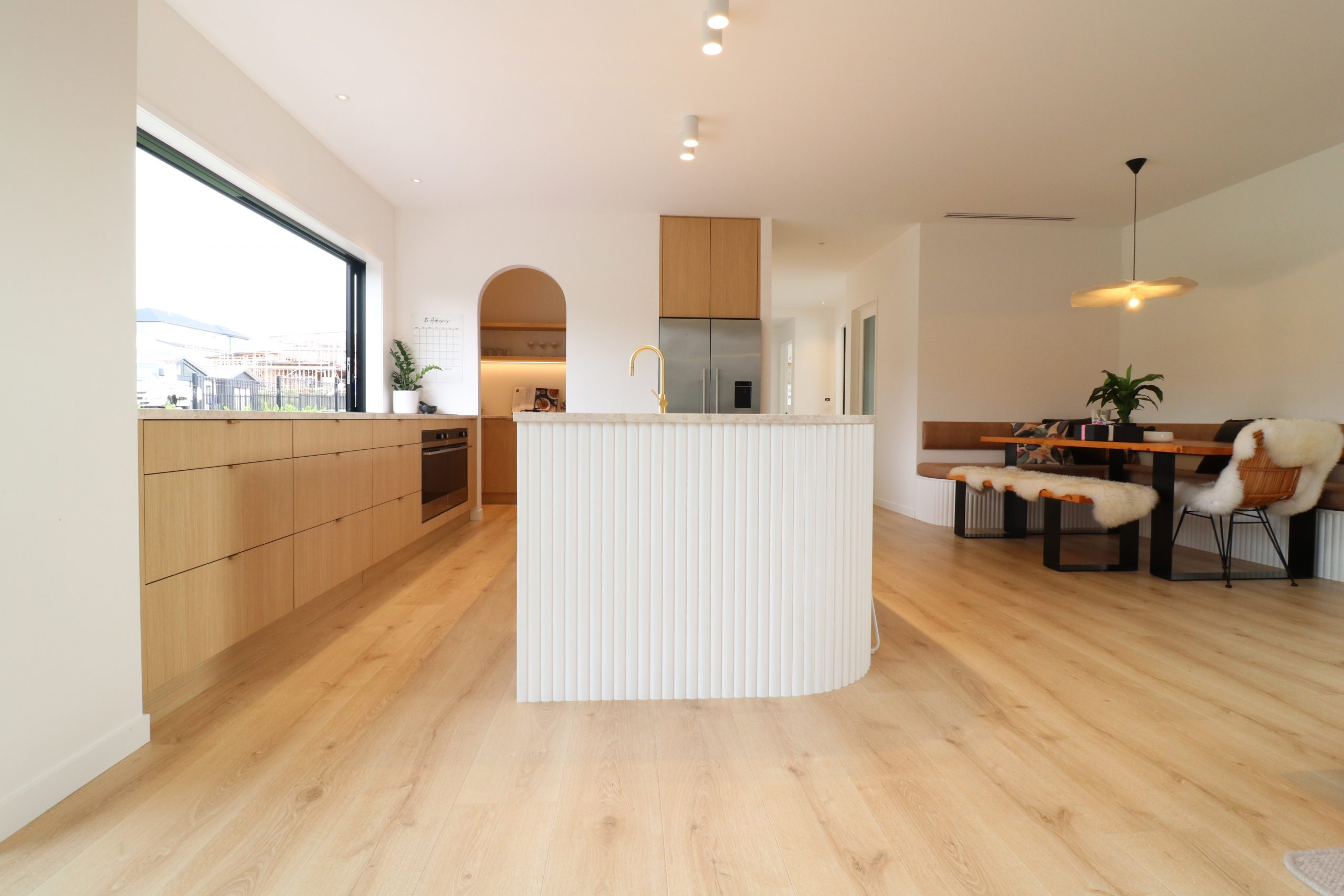
WAINUI, AUCKLAND
This new home for a social family required open and flowing spaces that matched the aesthetic of both the exterior of the home and the client’s sophisticated styling choices. The positioning of the kitchen allowed for flow into the dining room, where the curves on the island, constructed from Genia architectural panelling, continue into the booth-style seating at the dining table.
The seamless transition from benchtop and window to exterior deck allows the perfect entertaining space for BBQs and other social occasions. Beautiful, natural, and light textures were the client’s vision, and the kitchen has brought these together, using oak melamine, white curved panelling, and the subtle earthy tones and tactility of Marble SaSaab benchtops.
Functionally, the space lets multiple people work at once, while the kids can be seated on the island, or still in view in the dining space, living room, or outside. Having a visible extractor or tall cabinetry in the main kitchen space was a no-go for this client, so food storage is primarily in the pantry, with Häfele oil inserts by the oven for quick access to the bits you need on hand while cooking.
Given the limited space behind the hob, and the need to avoid an in-ceiling power pack or canopy range hoods, the practical and elegant solution was to install a rear riser, with the motor hidden away in a pantry corner cupboard.
An arched walkway forms a clutter-free link between the kitchen and the pantry. The pantry finishes echo the kitchen aesthetic, with floating shelves, bench space for the coffee machine and any other small appliances, and a Sage roller door, so that food can be hidden away, yet kept close to hand.
The home is stunning from the moment you walk down the driveway, with cohesion between all of its well-thought-out spaces; it remains effortlessly functional, with the kitchen at its heart.
DESIGNER: Lauren Edwards
CABINETRY BY FLUID INTERIORS: KITCHEN, SCULLERY, LAUNDRY, DINING ROOM BANQUETTE SEATING, TV UNIT, BATHROOM VANITIES + WARDROBES
KITCHEN BENCHTOP: Honed Marble SaSaab – European Ceramics
CABINETRY: Aged Ash Melteca Puregrain, brass handle details
SPECIAL DETAILS: FLUID CUSTOM FLUTED CURVED ISLAND constructed with Genia architectural panelling
LOCATION: MILLDALE/WAINUI AUCKLAND
DATE: 2022
PHOTOGRAPHY: Jo Lanham
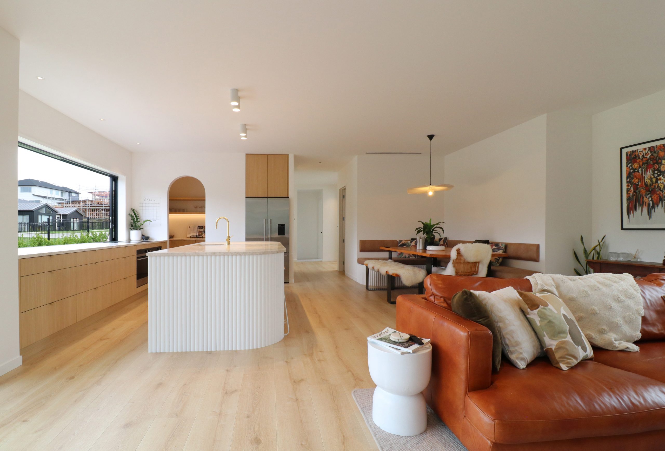
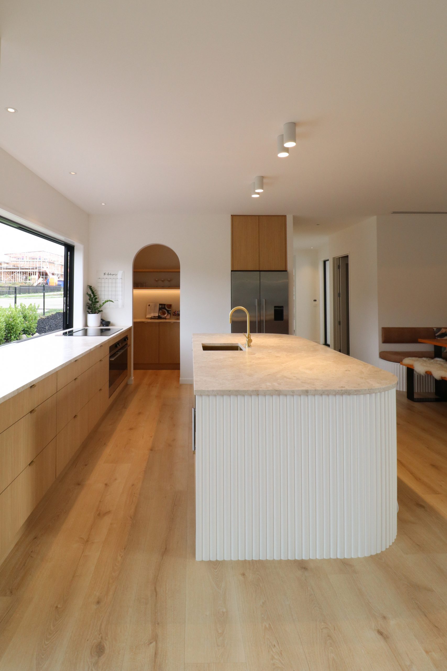
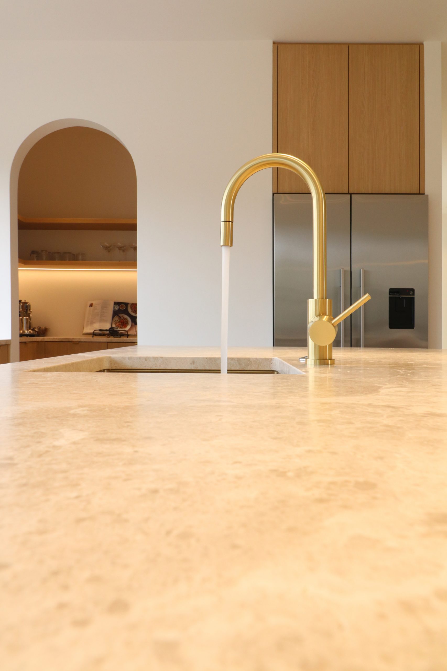
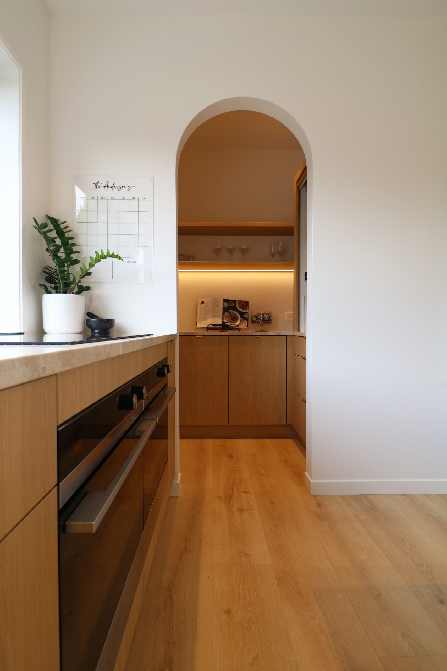
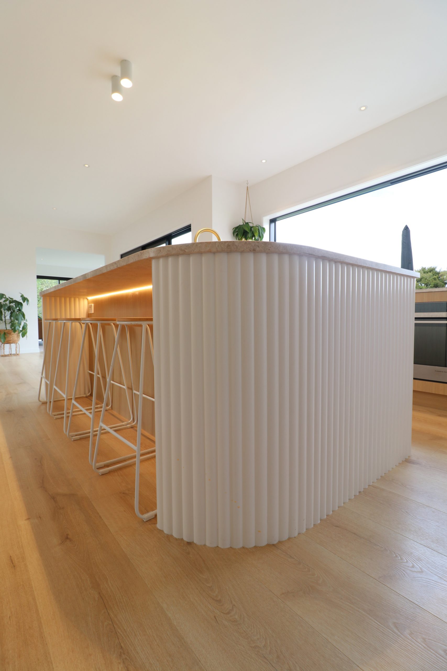
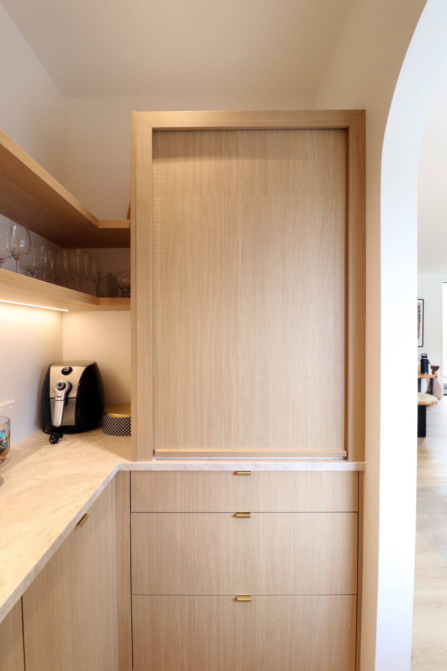
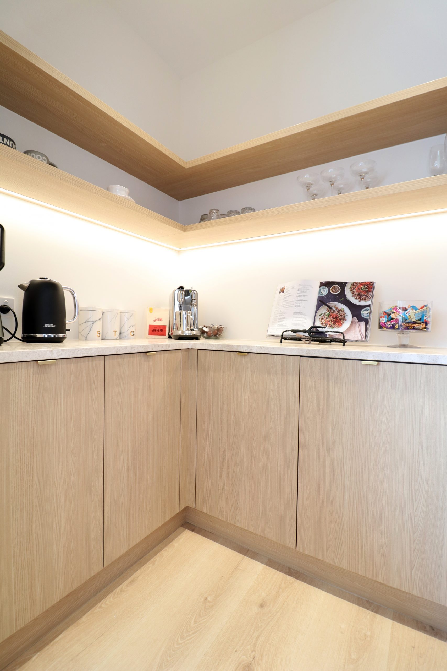
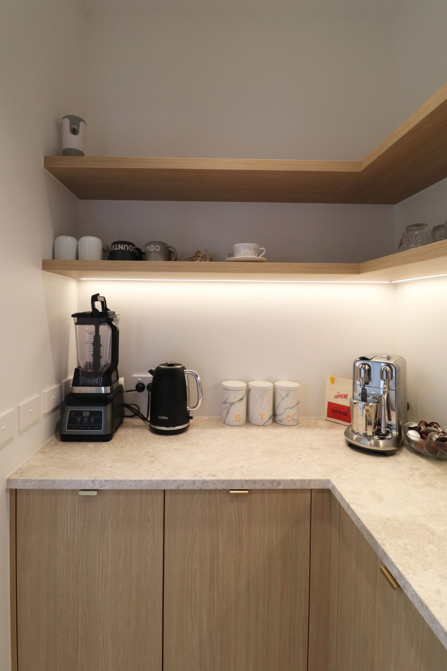
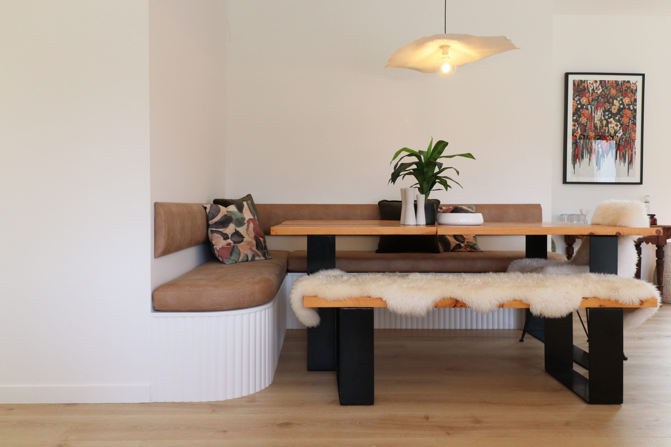
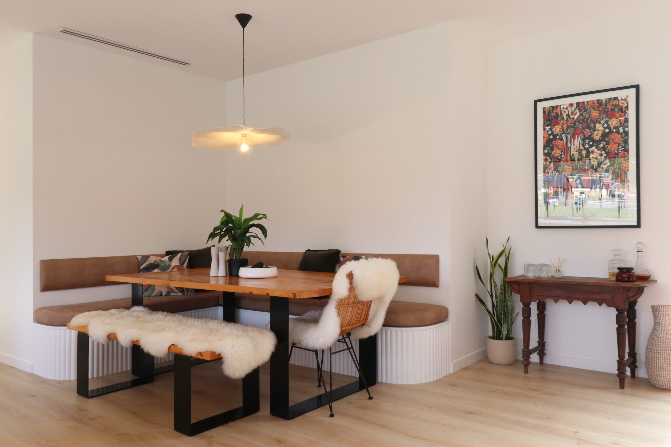
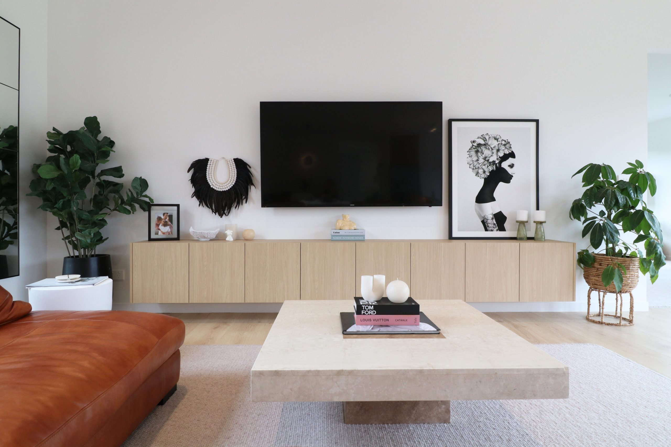
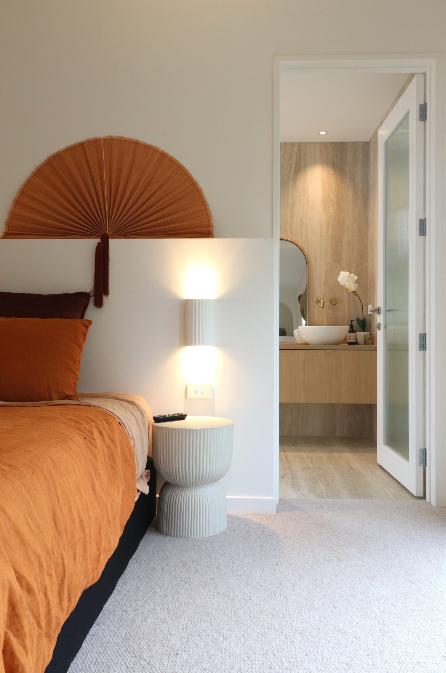
HERNE BAY, AUCKLAND
In collaboration with the interior designers from at.space, The Building Co team and the client, Fluid Interiors undertook this Herne Bay renovation to detail, manufacture and install the high end cabinetry throughout the character villa.
The project encompasses a contemporary design, featuring a palette of natural American Oak veneer, black, warm pinks and greys and deep navy blue throughout.
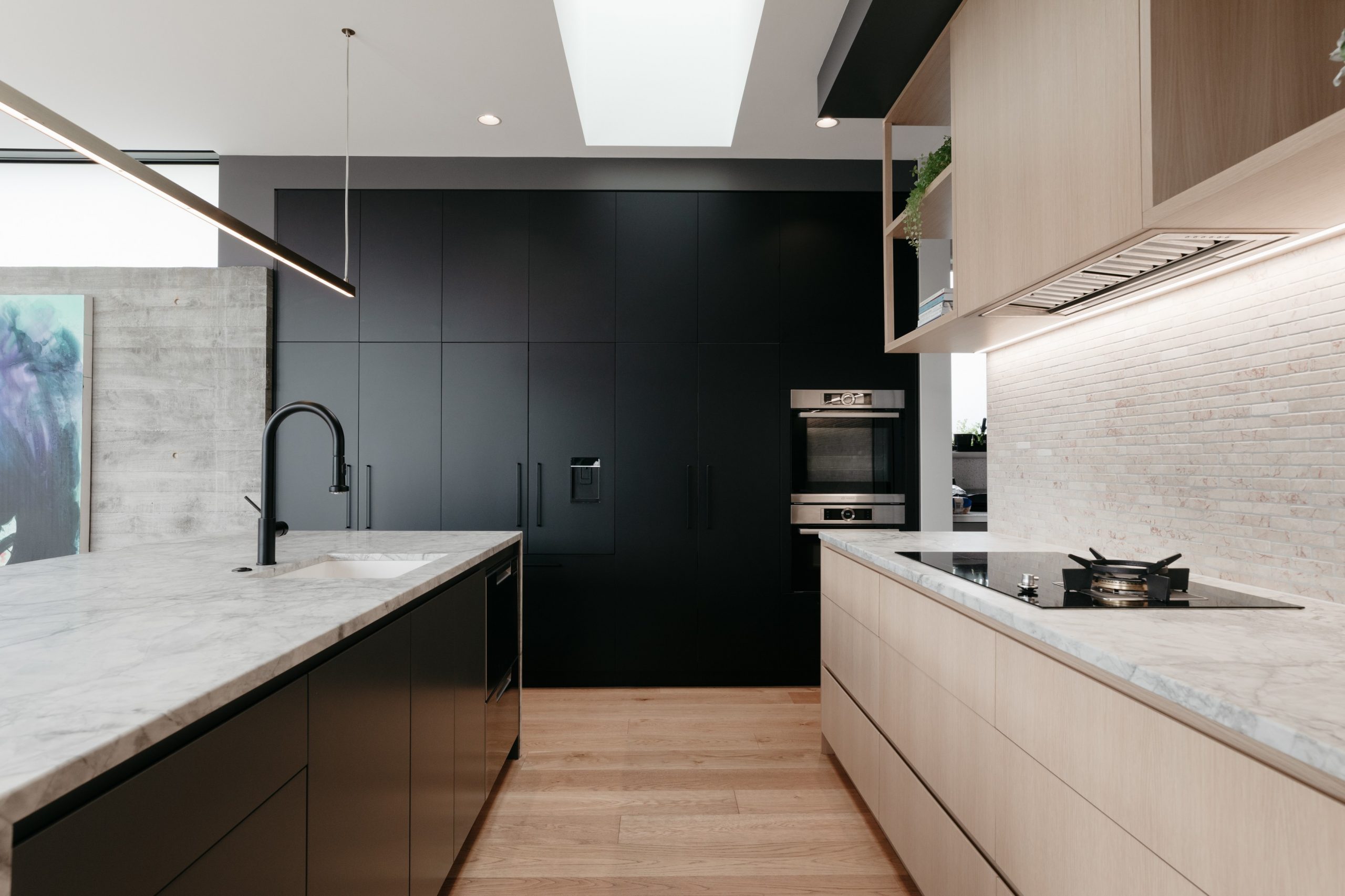
WESTMERE, AUCKLAND
The inspiration for this kitchen design came from commercial spaces our clients had seen, as well as hotels, bars and restaurants they had visited. The kitchen has modern clean lines and a steel-framed glass scullery. The greenery in the custom-made shelving above the breakfast bar softens the lines of the American oak cabinetry and granite benchtop.
Another special feature is the undercover outdoor area. The cabinetry, cleverly crafted from the home’s rough sawn cedar exterior cladding, blends seamlessly into its surroundings. It neatly conceals a wine fridge, bins, and storage for wine glasses, towels, and rugs.
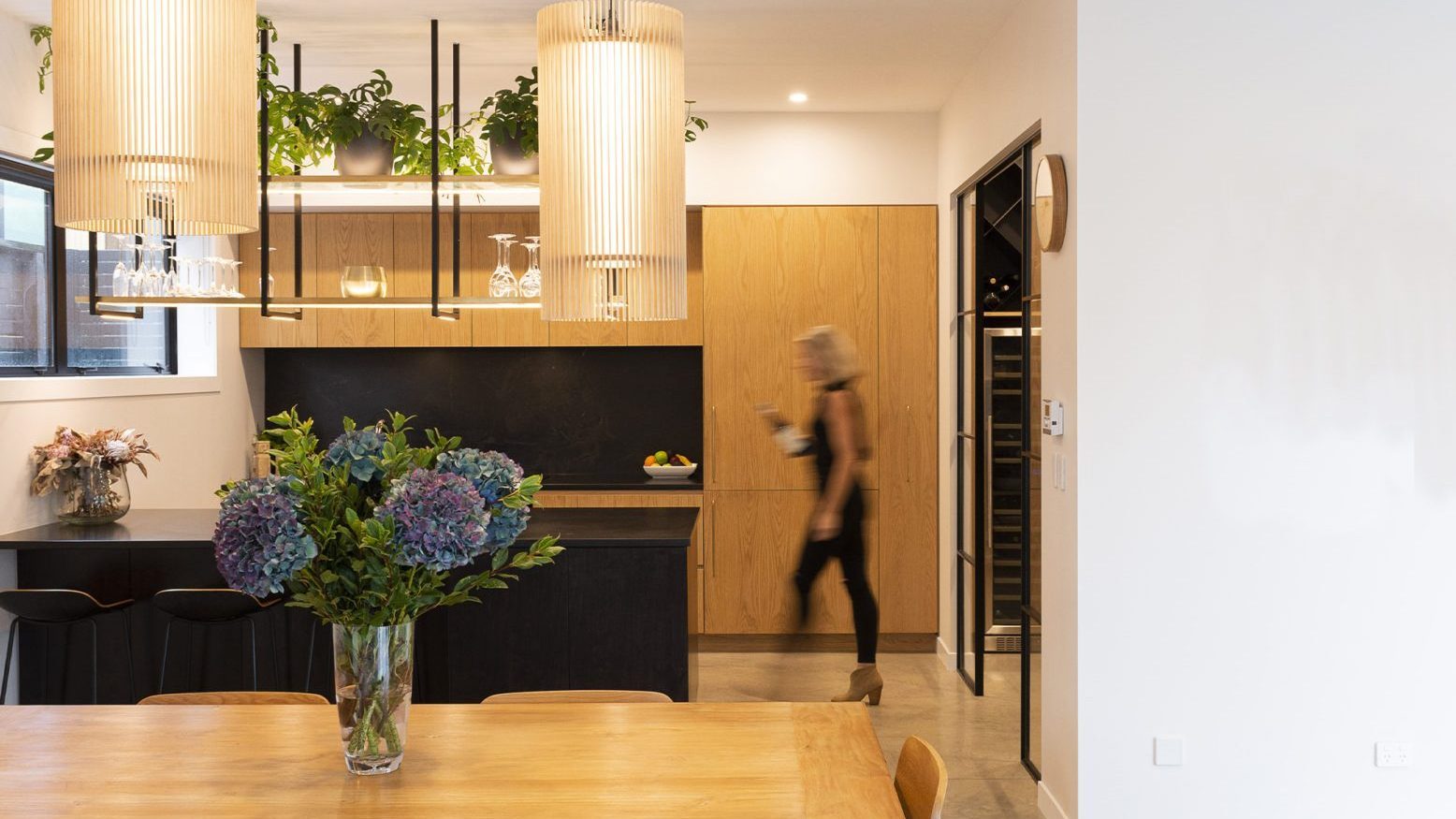
KAUKAPAKAPA, AUCKLAND
Nestled in this gorgeous home adorned with light-reclaimed brick cladding, this kitchen effortlessly blends rustic charm with a modern edge. The Aged Ash Melteca cabinets and sleek Caesarstone Snow benchtop create a warm and inviting atmosphere.
Behind a discreet bifold door, a concealed bar area awaits, adding an element of surprise. Adjacent windows grace the walls of an airy scullery, bathing the space in natural light and establishing a seamless connection with both the kitchen and the outdoors. The back of the island introduces subtle thin v-groove detailing, contributing texture and visual allure.
Touches of brass and natural materials enhance the kitchen’s aesthetic, striking a harmonious balance between rural charm and contemporary design. Serving as the heart of this beautifully styled home, the kitchen effortlessly captures the essence of a rural lifestyle setting.
