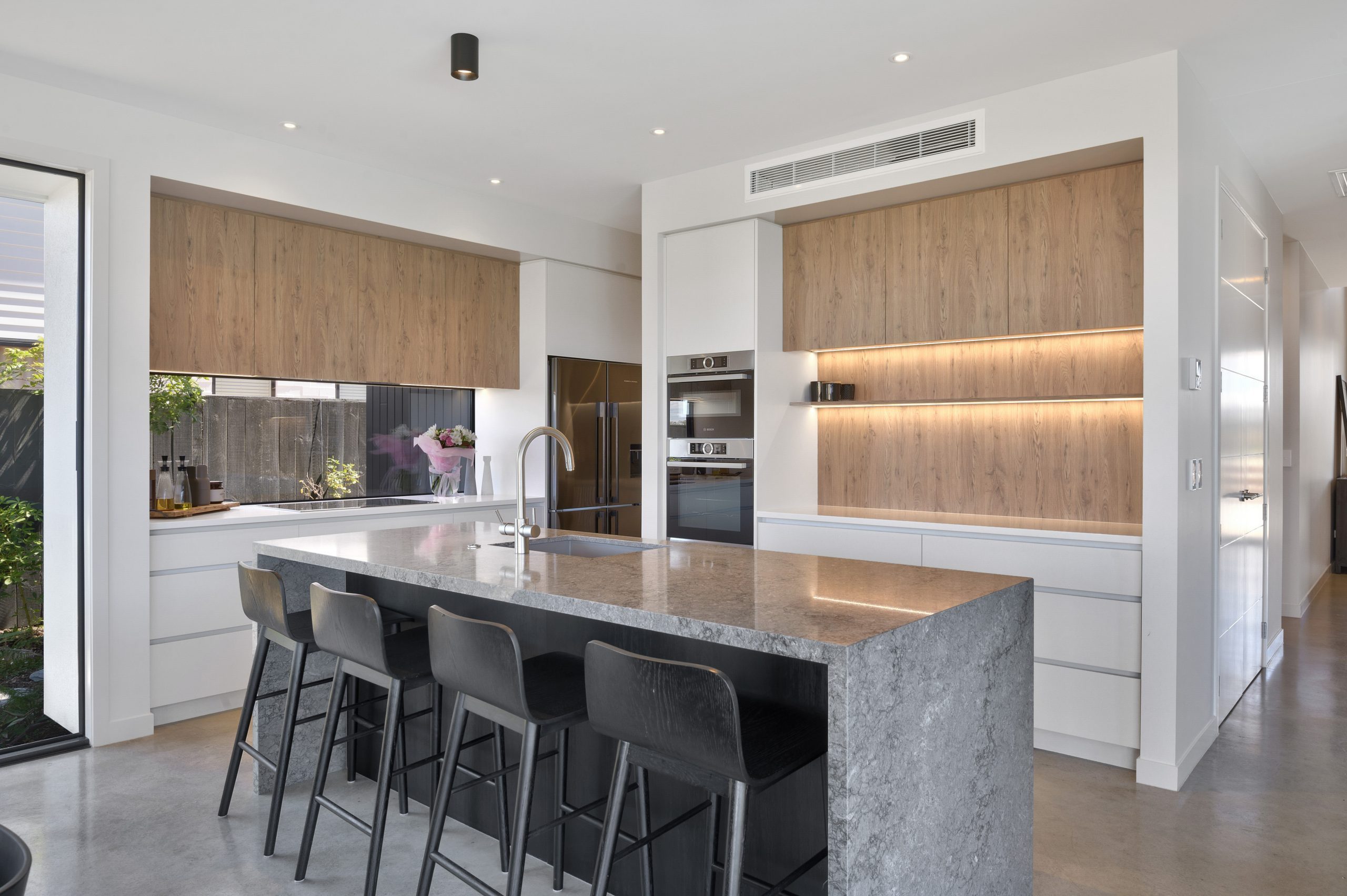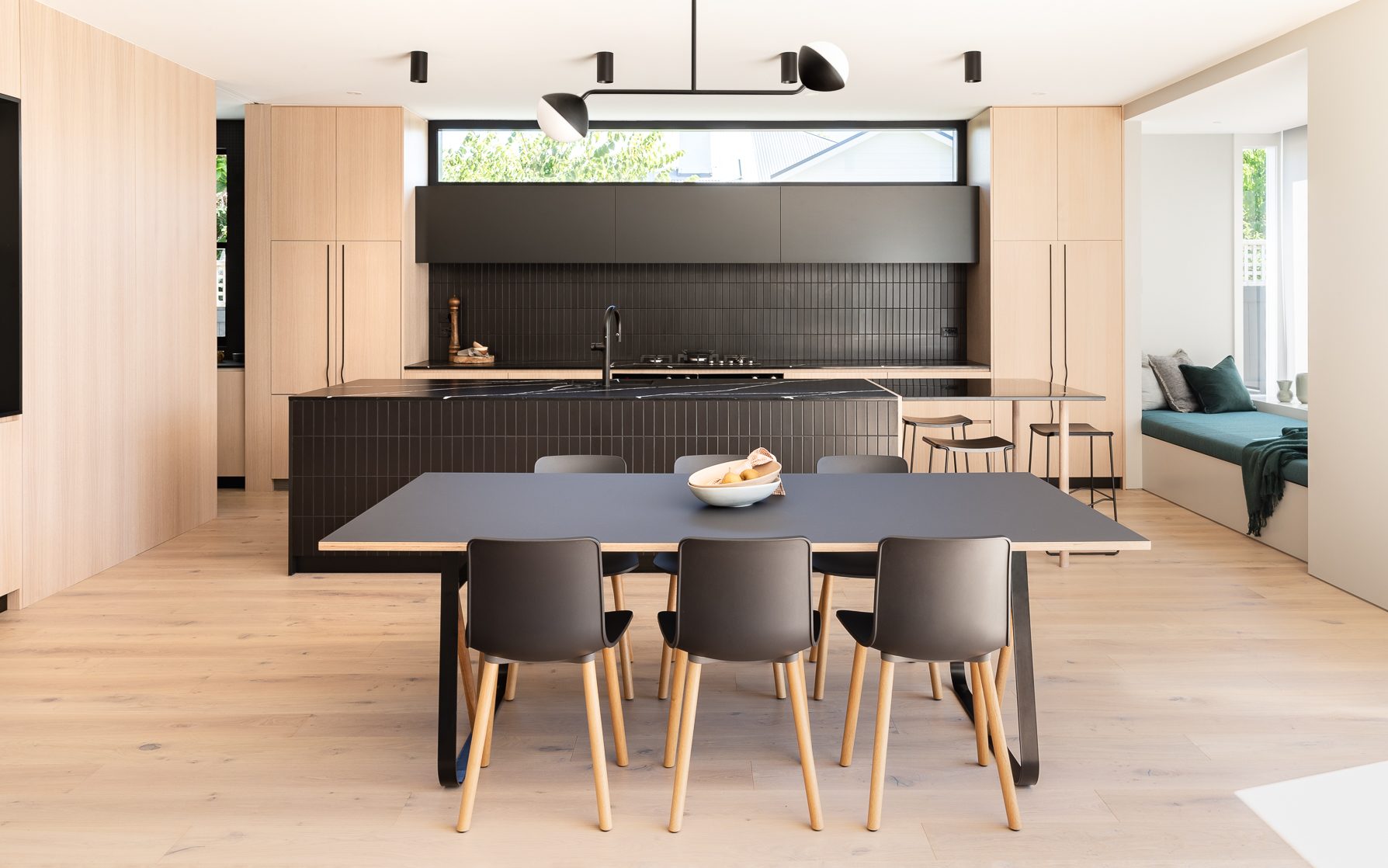
MT EDEN, AUCKLAND
Working closely with interior designers at.space and the building team at The Building Co, Fluid Interiors detailed, manufactured and installed the custom cabinetry and veneer panelling throughout this character-filled villa.
The kitchen and bar combine warm oak veneer cabinetry with contrasting black stone and steel tops, which blend seamlessly with the veneer-panelled walls.
The overall design features pops of blue hues throughout, from the custom teal cabinetry in the scullery to the handles on the matt-black TV unit. Our team is proud to have played its part in creating this beautiful and thoughtfully designed home.
CABINETRY: FLUID INTERIORS
KITCHEN/BAR/SCULLERY + SEAT/LAUNDRY/TV CABINET/VANITIES/MIRROR CABINET
BENCHTOPS: ETERNAL MARQUINA SUEDE
BREAKFAST BAR: CUSTOM STEEL POWDERCOATED BLACK WITH CUSTOM OAK ROUND LEG DETAILS
PANELLING AND WOODGRAIN CABINETRY: PRIME ART VENEER AMERICAN OAK MIROTONE 2616TX WHITE
BLACK CABINETRY: SATIN URETHANE LACQUER
DESIGN + MATERIAL SPECIFICATION: at.space (www.atspace.co.nz) (@at.space_nz) (AWARD-WINNING BEST AWARDS BRONZE)
BUILDER: The Building Co.
LOCATION: MT EDEN, AUCKLAND
DATE: 2020
PHOTOGRAPHY: Michelle Weir (@StudioWeir)
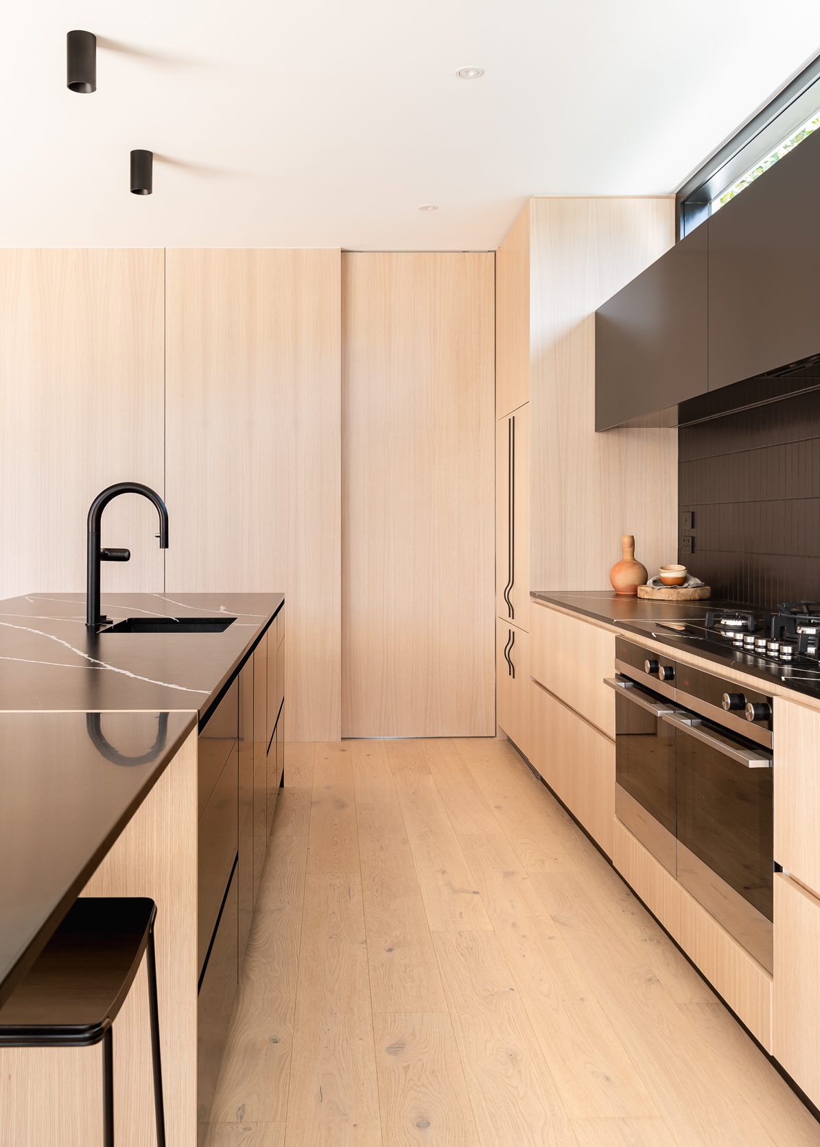
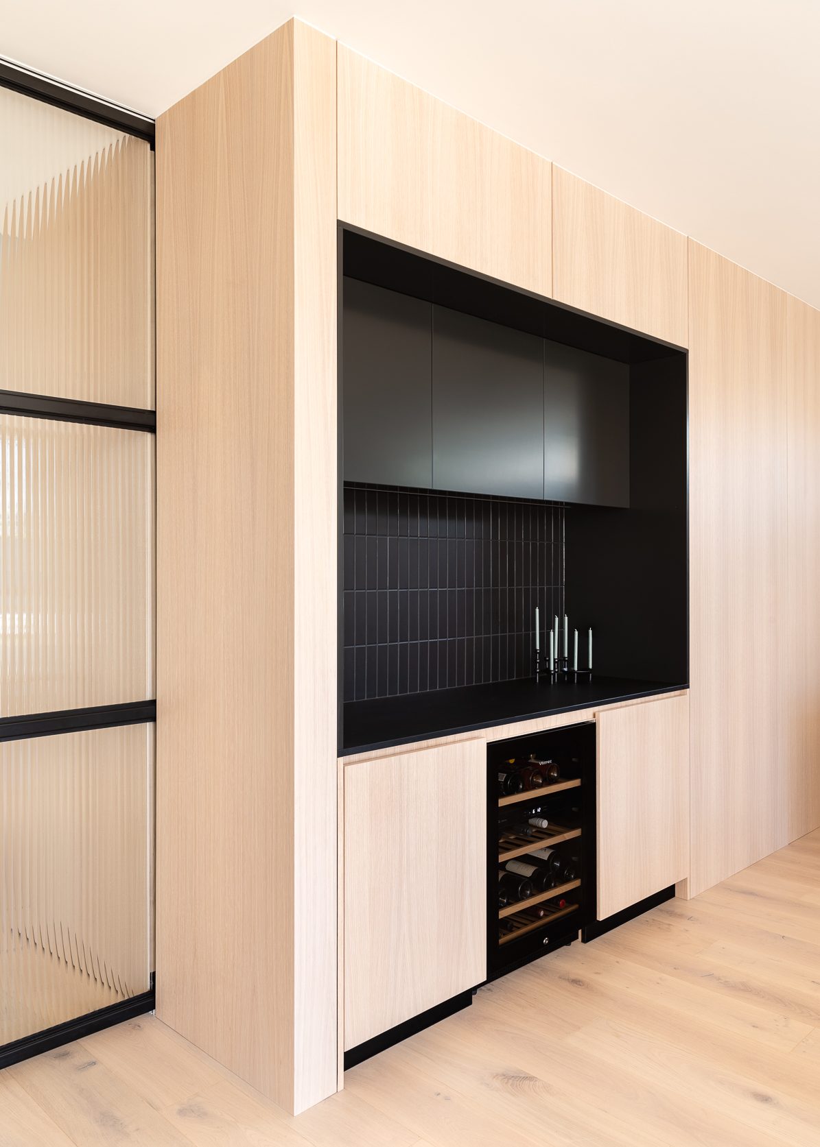
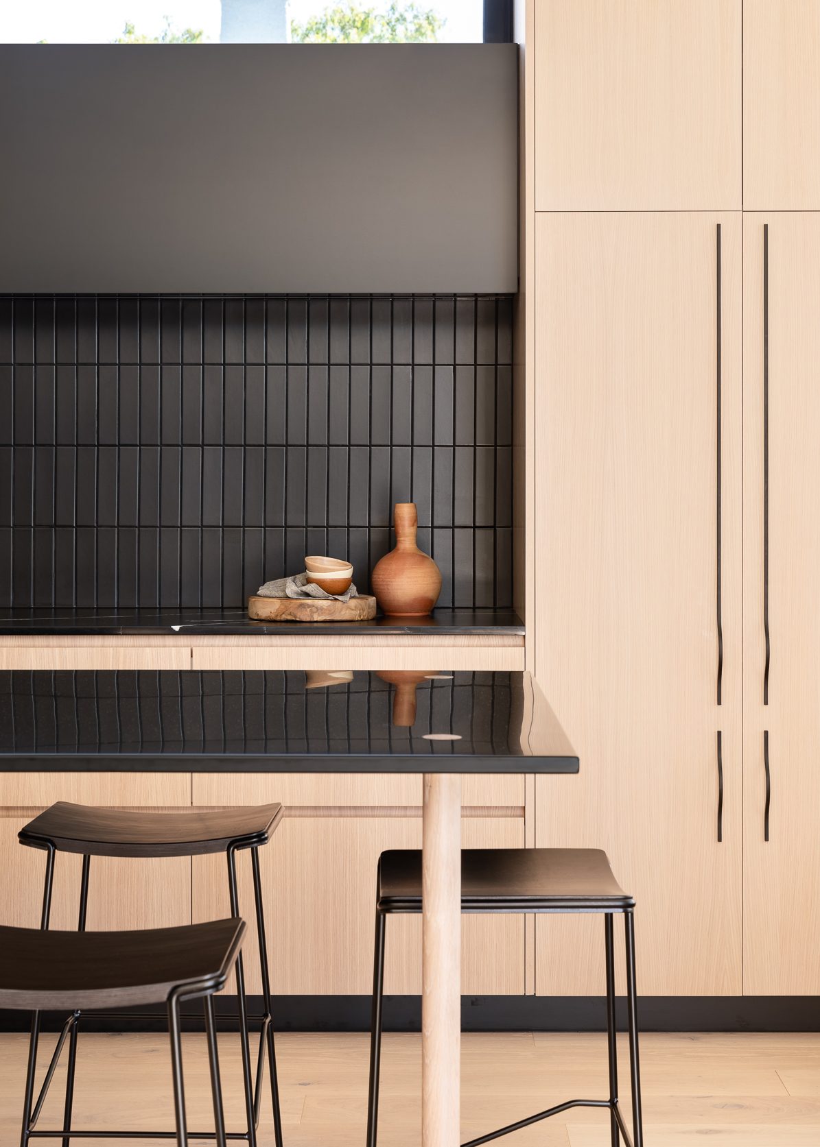
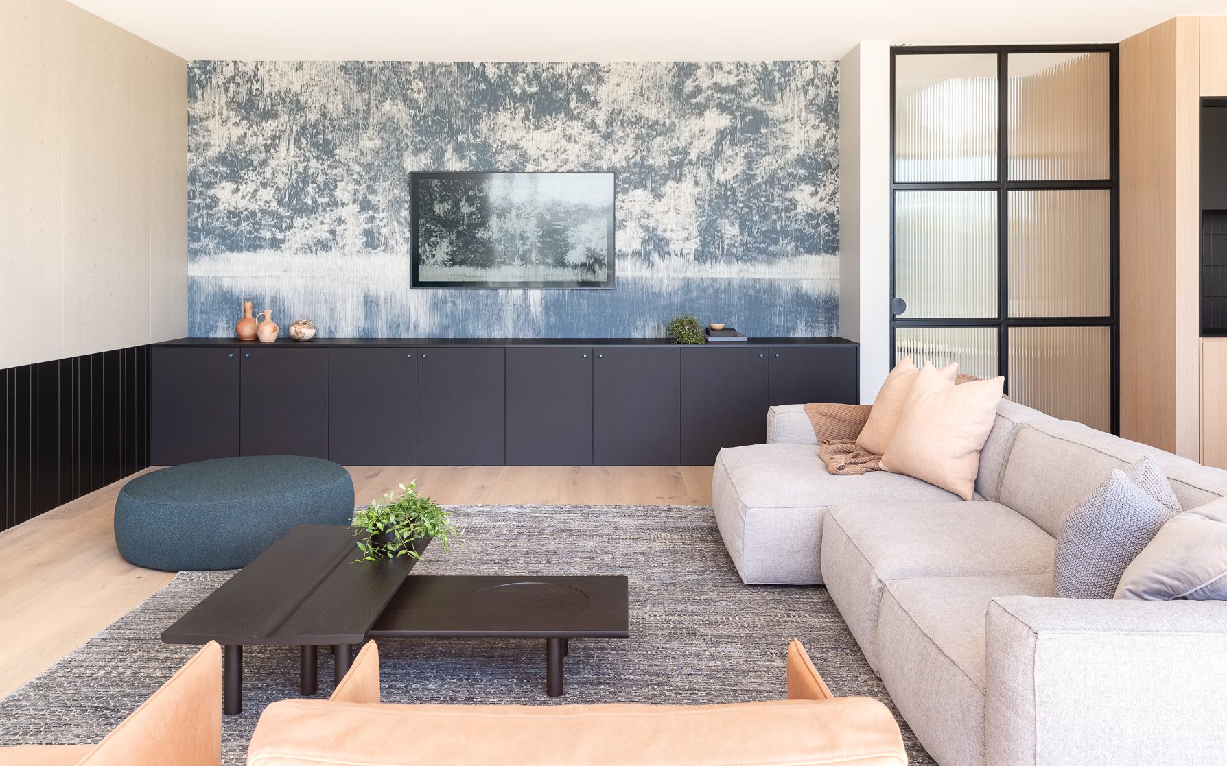
WAINUI, AUCKLAND
This new home for a social family required open and flowing spaces that matched the aesthetic of both the exterior of the home and the client’s sophisticated styling choices. The positioning of the kitchen allowed for flow into the dining room, where the curves on the island, constructed from Genia architectural panelling, continue into the booth-style seating at the dining table.
The seamless transition from benchtop and window to exterior deck allows the perfect entertaining space for BBQs and other social occasions. Beautiful, natural, and light textures were the client’s vision, and the kitchen has brought these together, using oak melamine, white curved panelling, and the subtle earthy tones and tactility of Marble SaSaab benchtops.
Functionally, the space lets multiple people work at once, while the kids can be seated on the island, or still in view in the dining space, living room, or outside. Having a visible extractor or tall cabinetry in the main kitchen space was a no-go for this client, so food storage is primarily in the pantry, with Häfele oil inserts by the oven for quick access to the bits you need on hand while cooking.
Given the limited space behind the hob, and the need to avoid an in-ceiling power pack or canopy range hoods, the practical and elegant solution was to install a rear riser, with the motor hidden away in a pantry corner cupboard.
An arched walkway forms a clutter-free link between the kitchen and the pantry. The pantry finishes echo the kitchen aesthetic, with floating shelves, bench space for the coffee machine and any other small appliances, and a Sage roller door, so that food can be hidden away, yet kept close to hand.
The home is stunning from the moment you walk down the driveway, with cohesion between all of its well-thought-out spaces; it remains effortlessly functional, with the kitchen at its heart.
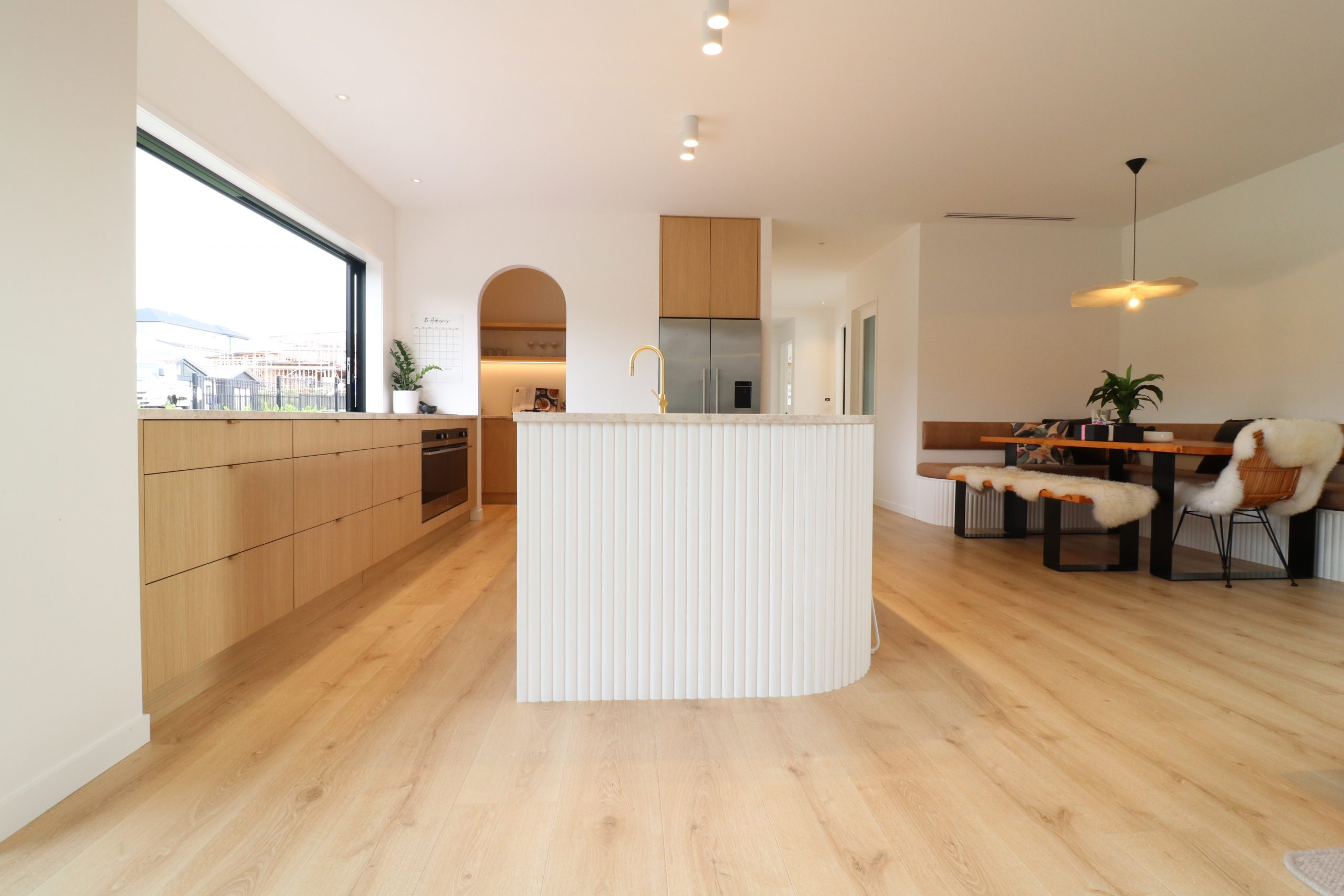
LONG BAY, AUCKLAND
This project shows how selecting the right materials and thoughtful design can turn a kitchen into a bold, elegant, and functional space. By focusing on harmony, focal points, subtle accents, and effective lighting, we created a kitchen that is visually stunning and practical.
Sensa Sant Angelo Leathered Granite serves as the design’s centerpiece with its unique texture and striking appearance. Its deep, rich colors and intricate patterns set the tone for the kitchen. To complement this bold granite, Melteca Classic Oak and Prime Dezigna White cabinetry was selected. The Classic Oak adds a warm, natural element, while Dezigna White offers a clean, modern contrast. Together, creating a cohesive and inviting environment. The Genia-clad island is more than functional; it’s a statement piece. Its graceful curves draw attention and improve the kitchen’s flow, making it a focal point for gatherings and conversation. Brass accents add warmth and sophistication without overwhelming the space. Lo+Co Handles and ABI Interiors tapware introduce just the right amount of brass, enhancing the kitchen’s luxurious feel and complementing other design elements. LED accent and task lighting play a crucial role in highlighting the kitchen’s features. They delicately illuminate the splashback and other key areas, bringing the space to life and maintaining a balanced, inviting ambiance.
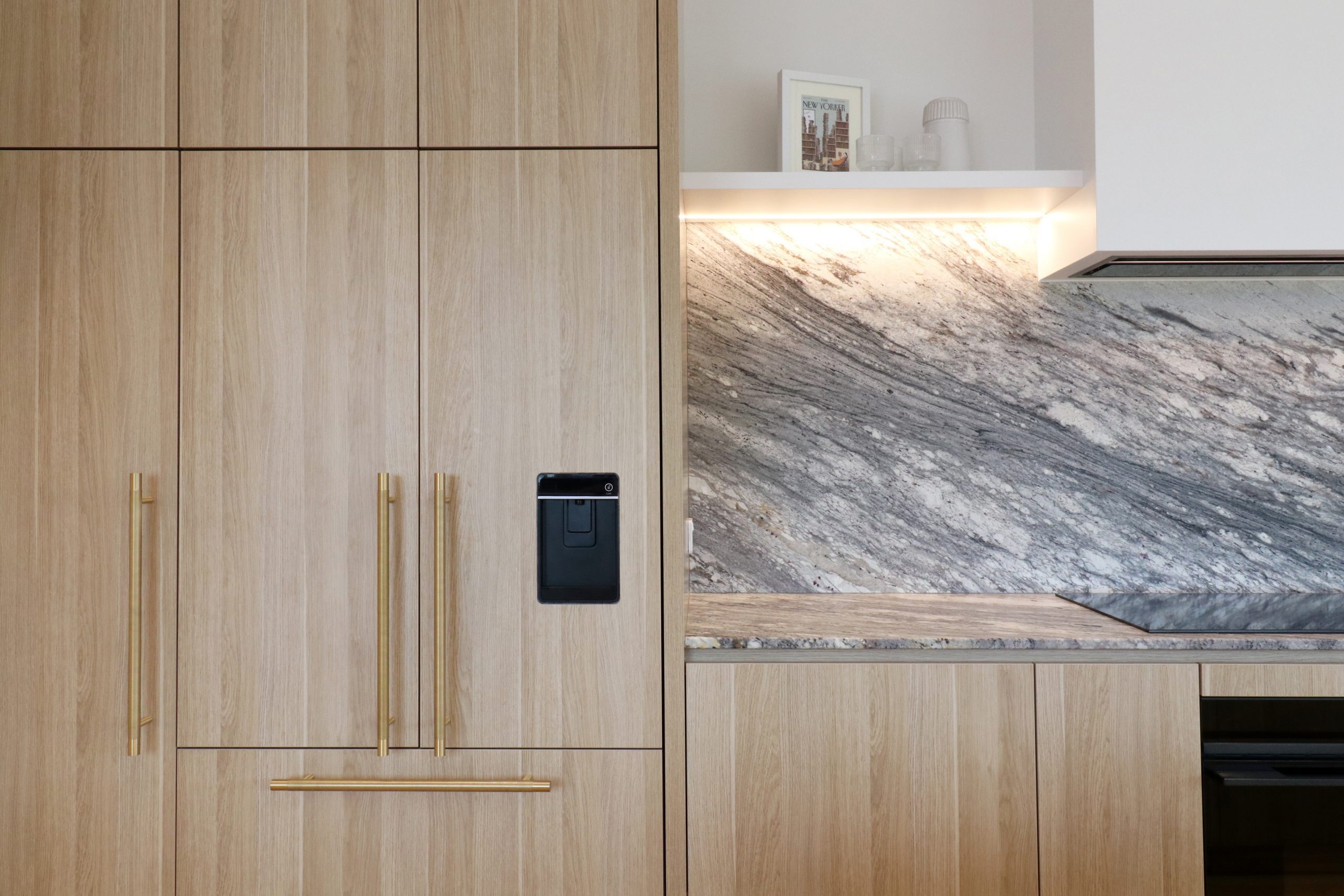
SILVERDALE, AUCKLAND
This modern home is a luxurious family retreat. Natural tones and inspired finishes and fixtures feature throughout in a cohesive design. The grand living and entertainment zone impresses with clean lines, smooth concrete floors, and built-in cabinetry. The kitchen island with its sleek waterfall edge makes an ideal bar.
The family bathroom is a delight, with feature lights and subtle pink basins blending in with earthy tiles. Upstairs in the main suite, a Juliet balcony makes the most of sea views and the ensuite is exquisite, with gorgeous bronzed glass, dark basins, and bespoke cabinetry adding to the allure. This minimalist home shines with an abundance of space, style, and personality.
