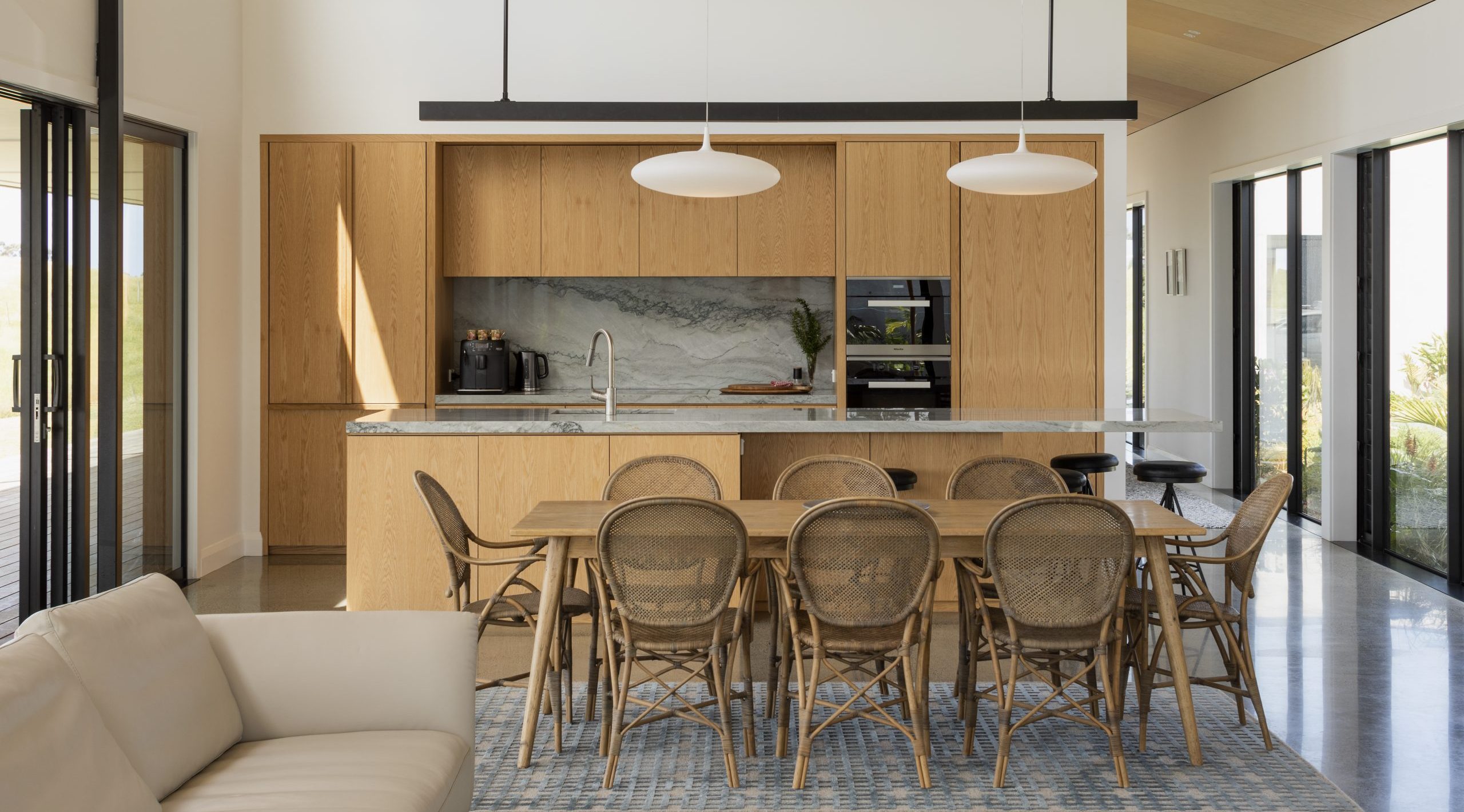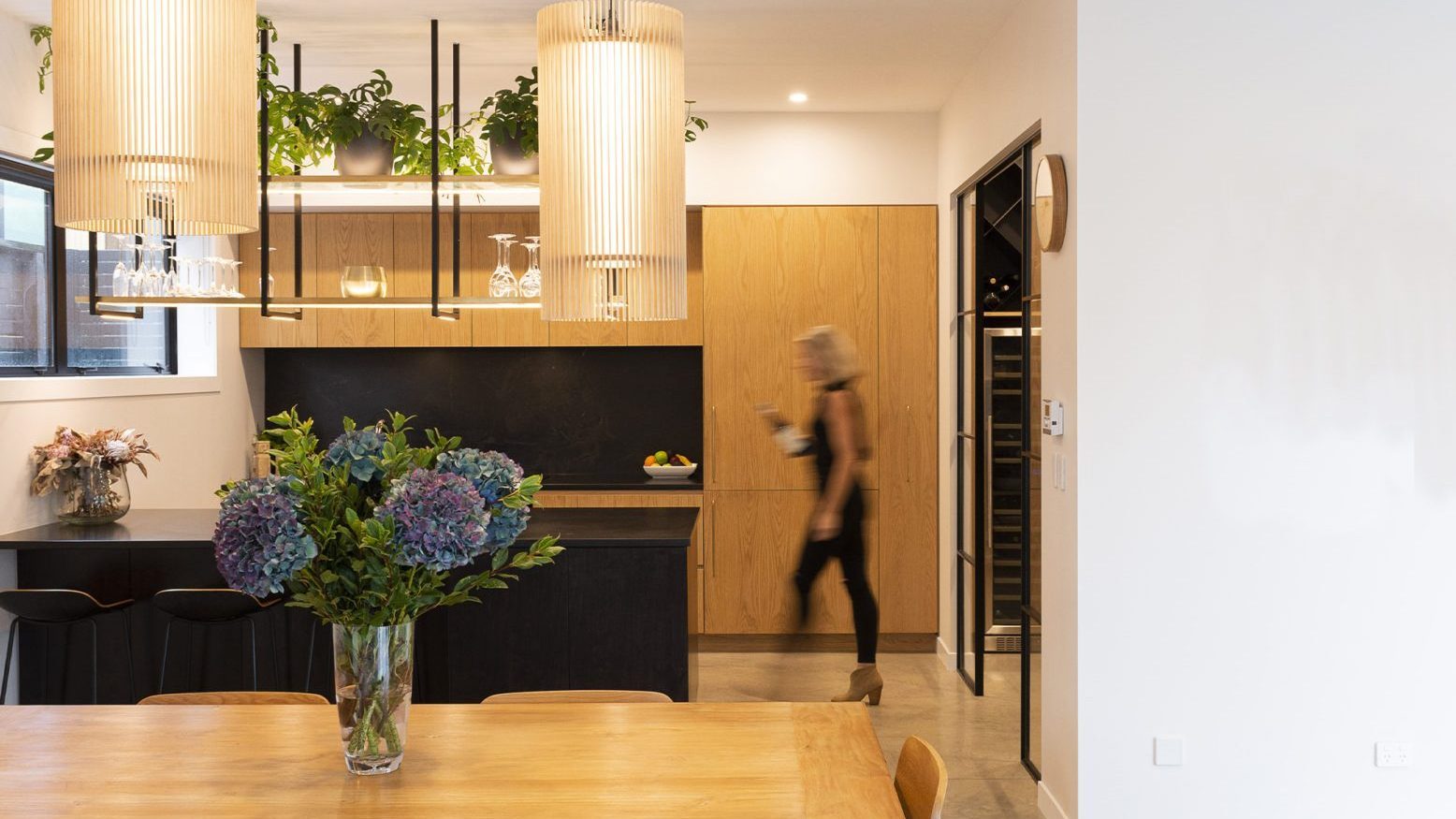
WESTMERE, AUCKLAND
The inspiration for this kitchen design came from commercial spaces our clients had seen, as well as hotels, bars and restaurants they had visited. The kitchen has modern clean lines and a steel-framed glass scullery. The greenery in the custom-made shelving above the breakfast bar softens the lines of the American oak cabinetry and granite benchtop.
Another special feature is the undercover outdoor area. The cabinetry, cleverly crafted from the home’s rough sawn cedar exterior cladding, blends seamlessly into its surroundings. It neatly conceals a wine fridge, bins, and storage for wine glasses, towels, and rugs.
DESIGNER: GEMMA MILLS
CABINETRY BY FLUID INTERIORS: KITCHEN, SCULLERY, OUTDOOR KITCHEN, LAUNDRY, WINDOW SEAT, WARDROBES + VANITIES.
KITCHEN BENCHTOP: 30mm Absolute Black Granite Leathered Finish
CABINETRY WOODGRAIN: American Oak Crown Cut Veneer
CABINETRY DARK: Birch Ply stained black
LOCATION: WESTMERE, AUCKLAND
PHOTOGRAPHY: DRH
PRESS: YOUR HOME AND GARDEN
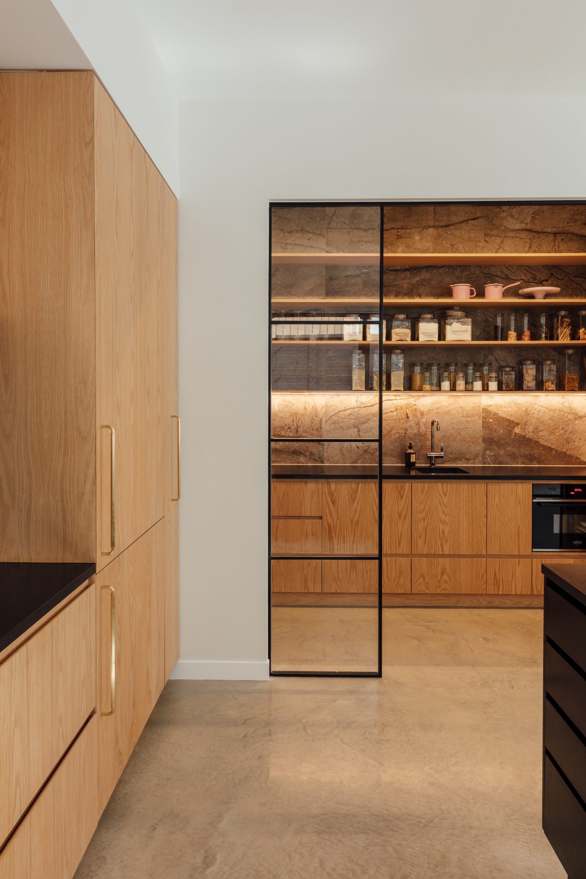
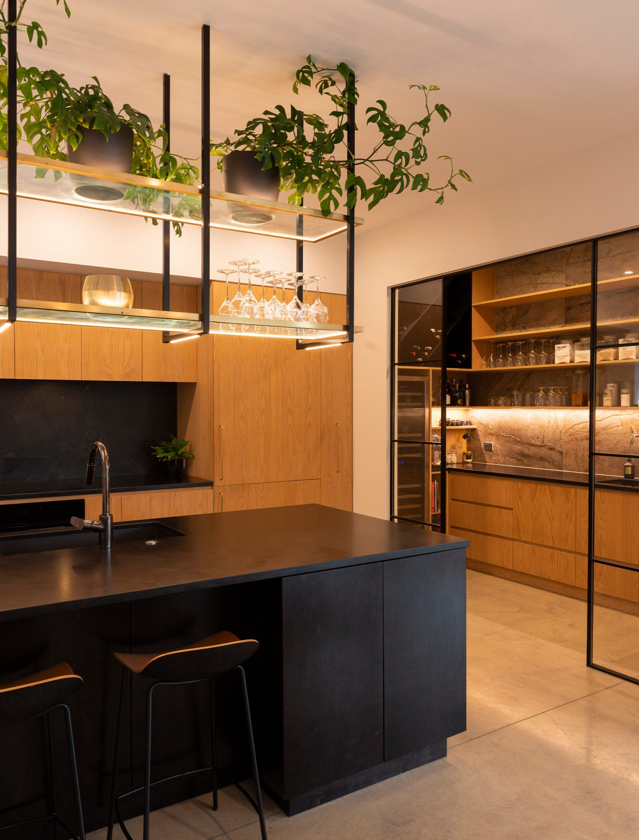
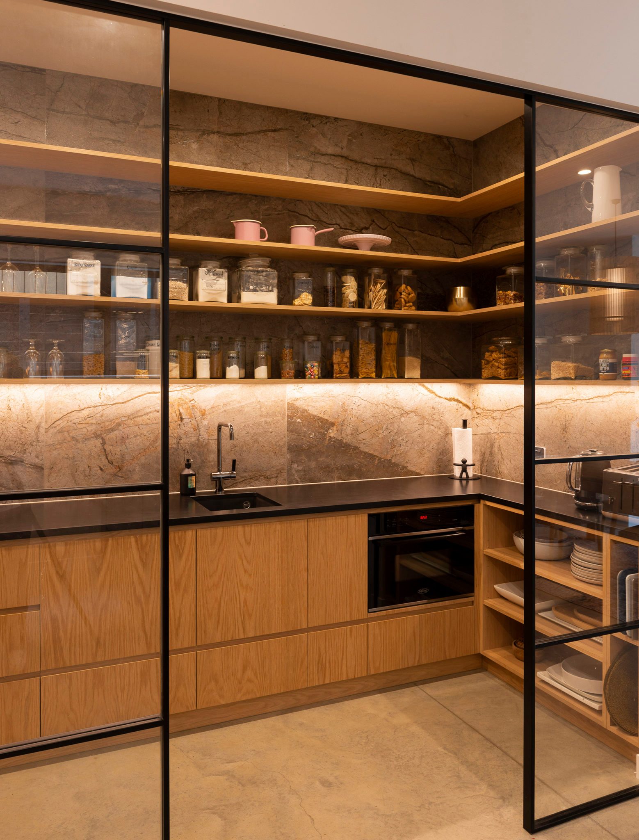
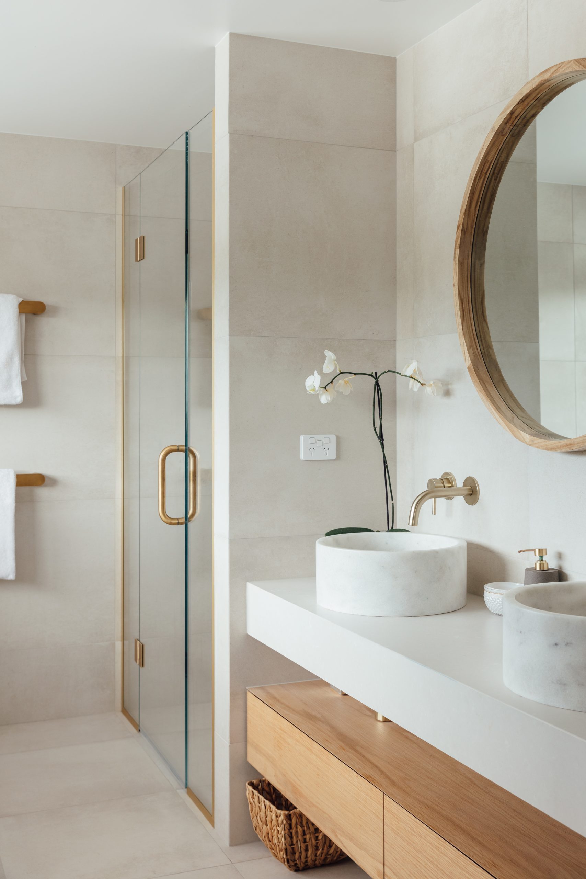
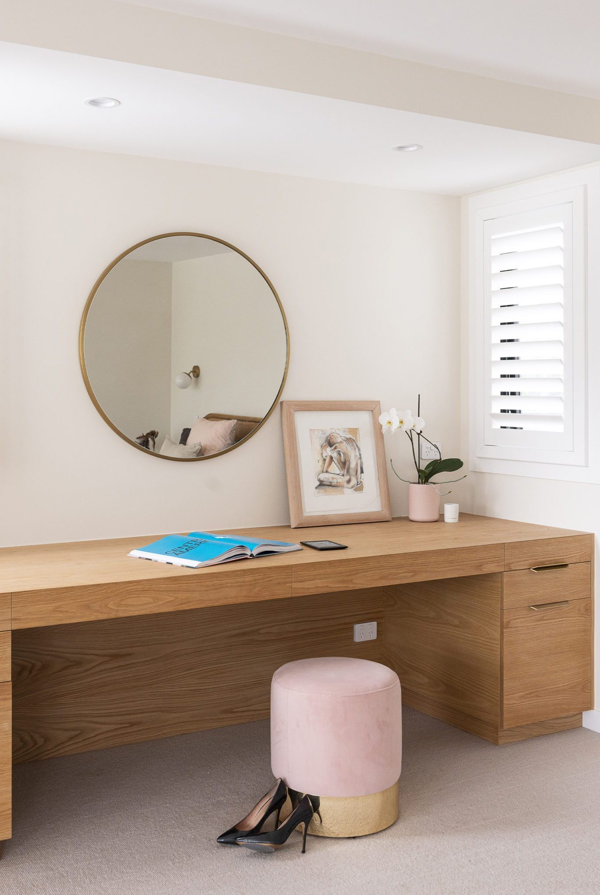
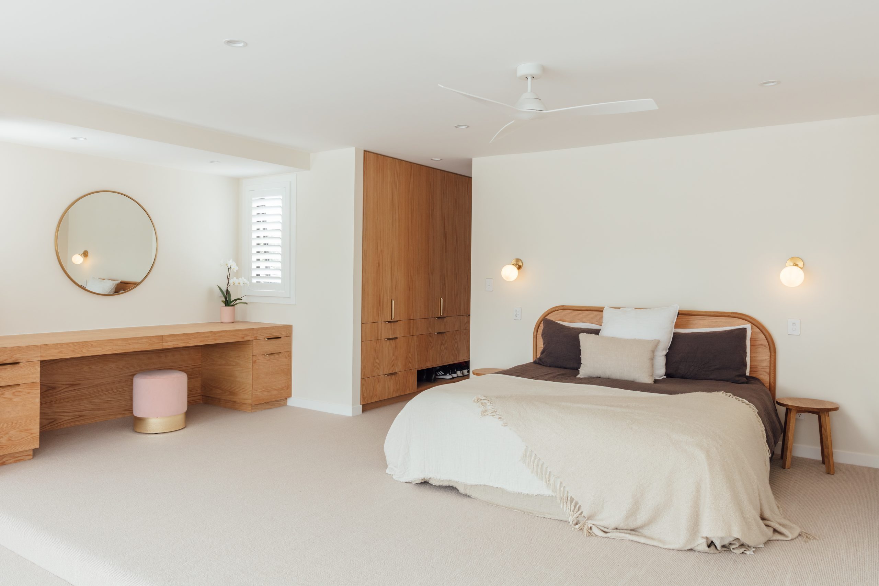
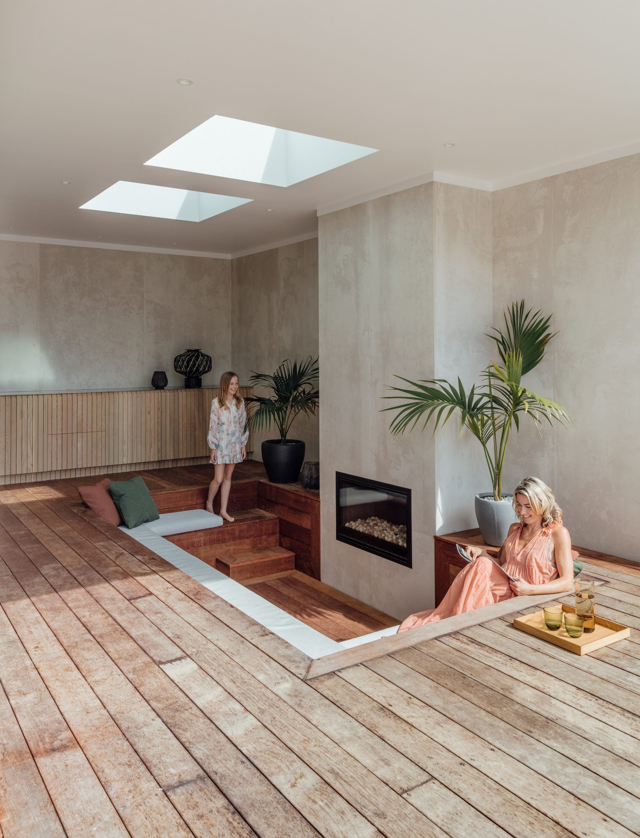
SILVERDALE, AUCKLAND
This modern home is a luxurious family retreat. Natural tones and inspired finishes and fixtures feature throughout in a cohesive design. The grand living and entertainment zone impresses with clean lines, smooth concrete floors, and built-in cabinetry. The kitchen island with its sleek waterfall edge makes an ideal bar.
The family bathroom is a delight, with feature lights and subtle pink basins blending in with earthy tiles. Upstairs in the main suite, a Juliet balcony makes the most of sea views and the ensuite is exquisite, with gorgeous bronzed glass, dark basins, and bespoke cabinetry adding to the allure. This minimalist home shines with an abundance of space, style, and personality.
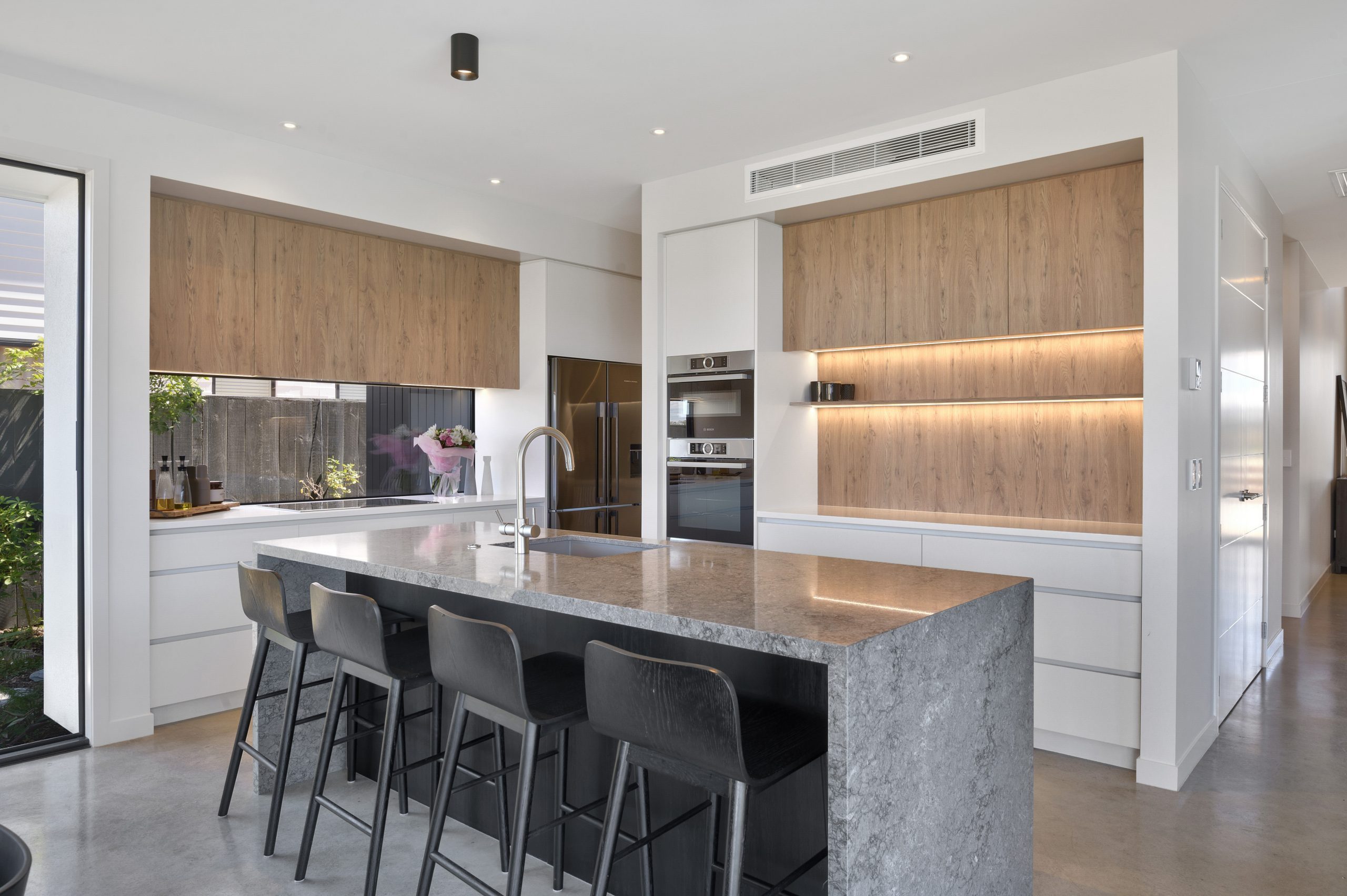
LONG BAY, AUCKLAND
This project shows how selecting the right materials and thoughtful design can turn a kitchen into a bold, elegant, and functional space. By focusing on harmony, focal points, subtle accents, and effective lighting, we created a kitchen that is visually stunning and practical.
Sensa Sant Angelo Leathered Granite serves as the design’s centerpiece with its unique texture and striking appearance. Its deep, rich colors and intricate patterns set the tone for the kitchen. To complement this bold granite, Melteca Classic Oak and Prime Dezigna White cabinetry was selected. The Classic Oak adds a warm, natural element, while Dezigna White offers a clean, modern contrast. Together, creating a cohesive and inviting environment. The Genia-clad island is more than functional; it’s a statement piece. Its graceful curves draw attention and improve the kitchen’s flow, making it a focal point for gatherings and conversation. Brass accents add warmth and sophistication without overwhelming the space. Lo+Co Handles and ABI Interiors tapware introduce just the right amount of brass, enhancing the kitchen’s luxurious feel and complementing other design elements. LED accent and task lighting play a crucial role in highlighting the kitchen’s features. They delicately illuminate the splashback and other key areas, bringing the space to life and maintaining a balanced, inviting ambiance.
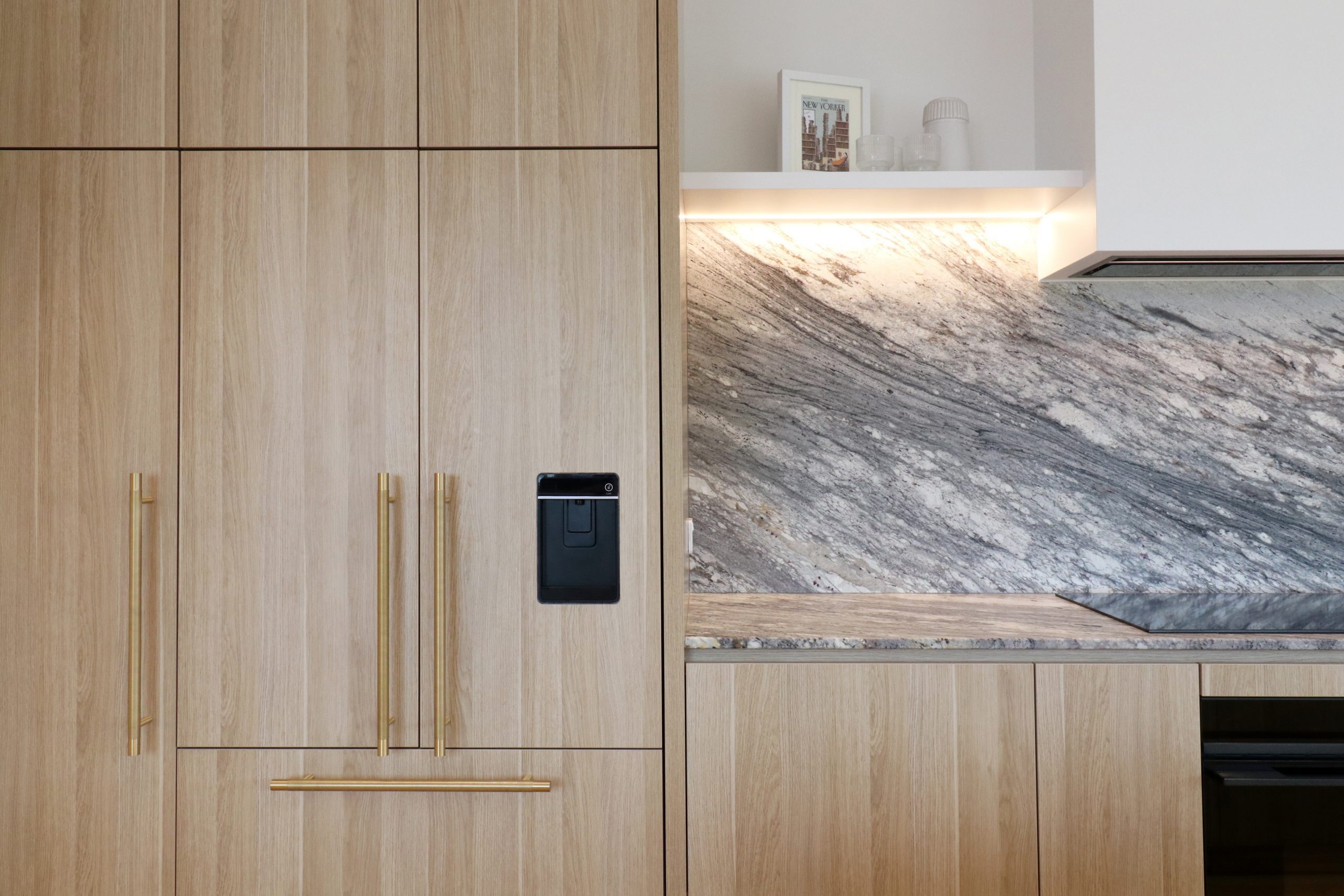
MANGAWHAI, NORTHLAND
In this rural setting, the view is the focal point. The brief was to provide a large space to entertain guests and family while letting the home’s surroundings guide the design of the kitchen, where a cantilevered four-metre island provides a ‘perch’ from which to enjoy the stunning vistas. The use of only three materials – oak, quartzite, and stainless steel – and integrated appliances kept the design minimal to prevent any interruption from the view.
The final touches of soft lighting handles and finishes keep the space warm, practical, and uncluttered.
